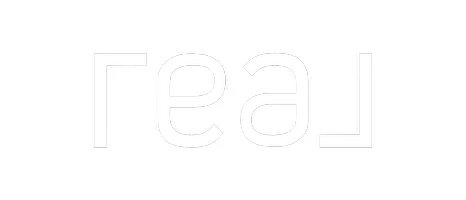
2330 NUTHATCH ST St Cloud, FL 34771
5 Beds
4 Baths
4,187 SqFt
UPDATED:
Key Details
Property Type Single Family Home
Sub Type Single Family Residence
Listing Status Active
Purchase Type For Sale
Square Footage 4,187 sqft
Price per Sqft $170
Subdivision Live Oak Lake Ph 1
MLS Listing ID G5098170
Bedrooms 5
Full Baths 3
Half Baths 1
Construction Status Completed
HOA Fees $98/mo
HOA Y/N Yes
Annual Recurring Fee 1176.0
Year Built 2021
Annual Tax Amount $8,333
Lot Size 9,583 Sqft
Acres 0.22
Property Sub-Type Single Family Residence
Source Stellar MLS
Property Description
?? Home Highlights;
OPEN CONCEPT floor plan with lake views from the kitchen, dining, and great room,
GOURMET CHEF'S KITCHEN with double ovens, oversized island, and walk-in pantry,
FIRST FLOOR PRIMARY BEDROOM featuring a spa-style bath and expansive walk-in closet,
Private HOME OFFICE or 6th bedroom—perfect for remote work,
HUGE UPSTAIRS LOFT ideal for a MEDIA ROOM, GAME ROOM, or additional living area,
TWO additional MAIN LEVEL BEDROOMS for convenience and flexibility
?? OUTDOOR SERENITY & ENTERTAINING
Enjoy peaceful meals overlooking the SPARKLING LAKE from your KITCHEN AND DINING AREA OR SCREENED LANAI or spacious PAVED PATIO. The expansive outdoor area is perfect for entertaining, relaxing, and taking in beautiful sunset views every evening. With NO REAR NEIGHBORS, you'll love the privacy and calm this property provides.
Live Oak Lake offers resort-style amenities including a POOL, clubhouse, FITNESS CENTER, WALKING TRAILS, and PLAYGROUNDS.
Located close to LAKE NONA, ORLANDO INTERNATIONAL AIRPORT, the TURNPIKE, DOWNTOWN St. Cloud, and under an hour's drive to Melbourne Beach, you'll enjoy the easy access to shopping, dining, and top schools—all while living in a peaceful lakefront setting.
Discover the perfect combination of luxury, location, and lifestyle in this move-in ready lakefront home near Lake Nona.
Location
State FL
County Osceola
Community Live Oak Lake Ph 1
Area 34771 - St Cloud (Magnolia Square)
Zoning PUD
Rooms
Other Rooms Bonus Room, Breakfast Room Separate, Den/Library/Office, Great Room, Inside Utility, Loft, Media Room
Interior
Interior Features Ceiling Fans(s), High Ceilings, In Wall Pest System, Kitchen/Family Room Combo, Open Floorplan, Primary Bedroom Main Floor, Solid Surface Counters, Split Bedroom, Thermostat, Tray Ceiling(s), Window Treatments
Heating Central, Electric, Heat Pump
Cooling Central Air
Flooring Carpet, Tile
Fireplace false
Appliance Built-In Oven, Convection Oven, Cooktop, Dishwasher, Disposal, Dryer, Electric Water Heater, Exhaust Fan, Microwave, Range Hood, Refrigerator, Washer
Laundry Inside, Laundry Room
Exterior
Exterior Feature Garden, Rain Gutters, Sidewalk, Sliding Doors
Parking Features Driveway, Garage Door Opener, Ground Level, Tandem
Garage Spaces 3.0
Community Features Clubhouse, Fitness Center, Park, Playground, Pool, Sidewalks, Street Lights
Utilities Available BB/HS Internet Available, Cable Connected, Electricity Connected, Fiber Optics, Fire Hydrant, Phone Available, Public, Sewer Connected, Sprinkler Meter, Water Connected
Amenities Available Fitness Center, Park, Playground, Pool, Recreation Facilities, Trail(s)
Waterfront Description Lake Front
View Y/N Yes
View Water
Roof Type Shingle
Porch Covered, Deck, Patio, Rear Porch, Screened
Attached Garage true
Garage true
Private Pool No
Building
Lot Description In County, Landscaped, Sidewalk
Story 2
Entry Level Two
Foundation Slab
Lot Size Range 0 to less than 1/4
Builder Name Pulte
Sewer Public Sewer
Water Public
Architectural Style Florida
Structure Type Block,Stucco
New Construction false
Construction Status Completed
Schools
Elementary Schools Hickory Tree Elem
Middle Schools Harmony Middle
High Schools Harmony High
Others
Pets Allowed Cats OK, Dogs OK
HOA Fee Include Common Area Taxes,Recreational Facilities
Senior Community No
Ownership Fee Simple
Monthly Total Fees $98
Acceptable Financing Cash, Conventional, FHA, VA Loan
Membership Fee Required Required
Listing Terms Cash, Conventional, FHA, VA Loan
Special Listing Condition None
Virtual Tour https://www.propertypanorama.com/instaview/stellar/G5098170







