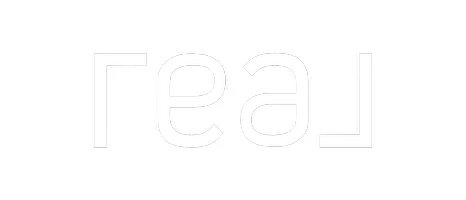
1596 LUDINGTON AVE Wesley Chapel, FL 33543
4 Beds
3 Baths
2,334 SqFt
UPDATED:
Key Details
Property Type Single Family Home
Sub Type Single Family Residence
Listing Status Active
Purchase Type For Sale
Square Footage 2,334 sqft
Price per Sqft $199
Subdivision Union Park
MLS Listing ID TB8402677
Bedrooms 4
Full Baths 2
Half Baths 1
HOA Fees $265/qua
HOA Y/N Yes
Annual Recurring Fee 1060.0
Year Built 2017
Annual Tax Amount $4,975
Lot Size 4,791 Sqft
Acres 0.11
Property Sub-Type Single Family Residence
Source Stellar MLS
Property Description
Move-in ready 4BR/2.5BA home in sought-after Union Park with an assumable 2.5% fixed-rate mortgage. Attention VA buyers: Buyer must qualify with lender; VA approval required for non-veteran assumptions. First floor features tile flooring, open kitchen with granite counters, stainless steel appliances, 42" espresso cabinets, walk-in pantry, and large island. Family room includes a cozy electric fireplace and high-speed Spectrum internet.
Upstairs, all bedrooms are spacious, including the owner's suite with huge walk-in closet, dual vanities, soaking tub, and rainhead shower. Loft adds extra space. Enjoy fresh landscaping, new curbing, and exterior lights. Steps from playground, dog park, walking trails, pool, and lounge area.
Location
State FL
County Pasco
Community Union Park
Area 33543 - Zephyrhills/Wesley Chapel
Zoning PD
Rooms
Other Rooms Inside Utility, Loft
Interior
Interior Features Ceiling Fans(s), In Wall Pest System, Kitchen/Family Room Combo, Open Floorplan, PrimaryBedroom Upstairs, Solid Wood Cabinets, Split Bedroom, Stone Counters, Thermostat, Tray Ceiling(s), Walk-In Closet(s)
Heating Central, Heat Pump
Cooling Central Air
Flooring Carpet, Ceramic Tile
Fireplaces Type Electric, Family Room
Fireplace true
Appliance Dishwasher, Disposal, Dryer, Microwave, Range, Refrigerator, Washer, Water Softener
Laundry Inside, Upper Level
Exterior
Exterior Feature Sidewalk, Sliding Doors
Garage Spaces 2.0
Community Features Deed Restrictions, Pool, Street Lights
Utilities Available BB/HS Internet Available, Cable Available, Cable Connected, Fire Hydrant, Public, Underground Utilities, Water Connected
Roof Type Shingle
Porch Covered
Attached Garage true
Garage true
Private Pool No
Building
Lot Description Sidewalk, Paved
Entry Level Two
Foundation Slab
Lot Size Range 0 to less than 1/4
Sewer Public Sewer
Water Public
Architectural Style Contemporary
Structure Type Block,Stucco
New Construction false
Schools
Elementary Schools Double Branch Elementary
Middle Schools John Long Middle-Po
High Schools Wiregrass Ranch High-Po
Others
Pets Allowed Cats OK, Dogs OK, Yes
HOA Fee Include Pool,Recreational Facilities
Senior Community No
Ownership Fee Simple
Monthly Total Fees $88
Acceptable Financing Cash, Conventional, FHA, VA Loan
Membership Fee Required Required
Listing Terms Cash, Conventional, FHA, VA Loan
Special Listing Condition None
Virtual Tour https://www.propertypanorama.com/instaview/stellar/TB8402677







