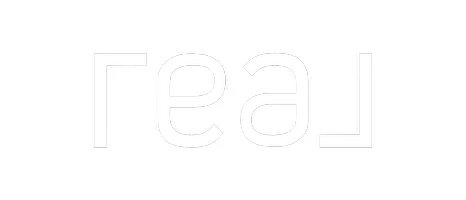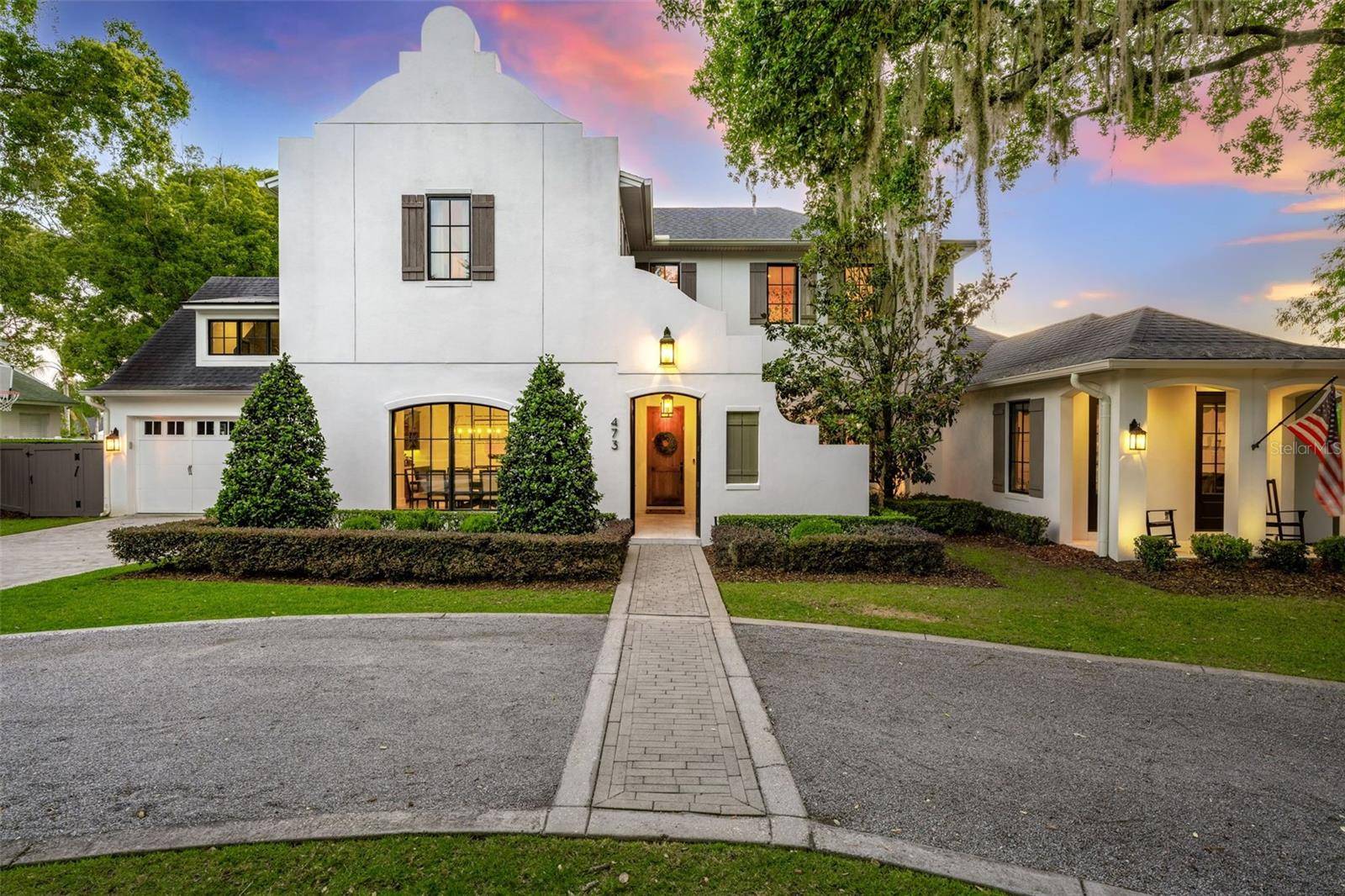473 FLETCHER PL Winter Park, FL 32789
5 Beds
6 Baths
4,296 SqFt
OPEN HOUSE
Sun Jul 13, 11:00am - 1:00pm
UPDATED:
Key Details
Property Type Single Family Home
Sub Type Single Family Residence
Listing Status Active
Purchase Type For Sale
Square Footage 4,296 sqft
Price per Sqft $791
Subdivision Sorensen Heights
MLS Listing ID O6319167
Bedrooms 5
Full Baths 5
Half Baths 1
HOA Y/N No
Year Built 2017
Annual Tax Amount $23,551
Lot Size 0.310 Acres
Acres 0.31
Property Sub-Type Single Family Residence
Source Stellar MLS
Property Description
Tucked away on a quiet, tree-lined street, this residence makes a striking first impression with it's stunning elevation and oversized curved driveway.
Inside, the home was designed for effortless entertaining and everyday elegance. The chef's kitchen anchors the open-concept layout with an oversized marble island, sleek custom cabinetry, and premium appliances, all overlooking the light-filled living spaces framed by three sets of French doors that blend indoor and outdoor living.
Step outside to your own resort level private oasis, an expansive lanai complete with automatic screens, with a fully equipped summer kitchen, heated pool and spa, and a cabana with a gas fireplace. Whether you're hosting friends or enjoying a quiet evening, this backyard is one of the best in Winter Park.
The luxurious first-floor primary suite offers a serene retreat with a spa-inspired bathroom and oversized soaking tub. Upstairs, each secondary bedroom includes an en-suite bath, alongside a versatile flex space and a generously sized home gym offering endless possibilities.
Impeccably crafted and ideally located, this Winter Park estate offers rare access to both the tranquility of Lake Osceola and the vibrant energy of Park Avenue, making it a true gem in one of Central Florida's most coveted neighborhoods.
Location
State FL
County Orange
Community Sorensen Heights
Area 32789 - Winter Park
Zoning R-1AA
Interior
Interior Features Cathedral Ceiling(s), Ceiling Fans(s), Crown Molding, Open Floorplan, Stone Counters, Walk-In Closet(s)
Heating Central
Cooling Central Air
Flooring Wood
Fireplaces Type Living Room, Outside
Fireplace true
Appliance Bar Fridge, Built-In Oven, Dishwasher, Disposal, Dryer, Microwave, Range, Range Hood, Refrigerator, Washer, Wine Refrigerator
Laundry Laundry Room
Exterior
Exterior Feature Awning(s), French Doors, Lighting, Outdoor Grill, Outdoor Kitchen, Outdoor Shower, Rain Gutters
Garage Spaces 2.0
Pool Heated, In Ground
Utilities Available Cable Connected, Electricity Connected, Sewer Connected, Water Connected
Roof Type Shingle
Attached Garage true
Garage true
Private Pool Yes
Building
Entry Level Two
Foundation Slab
Lot Size Range 1/4 to less than 1/2
Sewer Public Sewer
Water Public
Structure Type Block
New Construction false
Schools
Elementary Schools Lakemont Elem
Middle Schools Maitland Middle
High Schools Winter Park High
Others
Senior Community No
Ownership Fee Simple
Acceptable Financing Cash, Conventional
Listing Terms Cash, Conventional
Special Listing Condition None






