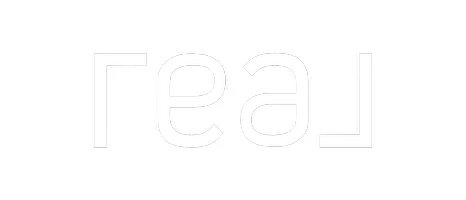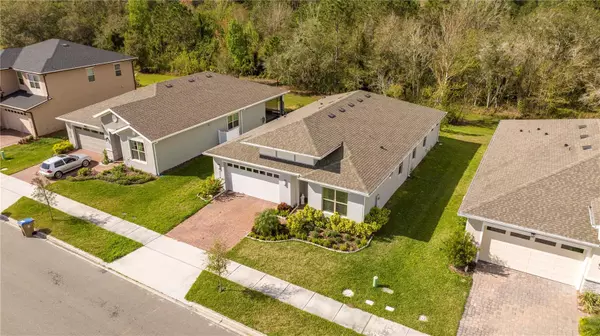
3116 OXBOW CT St Cloud, FL 34773
3 Beds
2 Baths
1,924 SqFt
Open House
Sat Nov 08, 11:00am - 2:00pm
Sun Nov 09, 9:00am - 5:00pm
UPDATED:
Key Details
Property Type Single Family Home
Sub Type Single Family Residence
Listing Status Active
Purchase Type For Sale
Square Footage 1,924 sqft
Price per Sqft $225
Subdivision Enclave At Lakes Of Harmony
MLS Listing ID O6325110
Bedrooms 3
Full Baths 2
HOA Fees $260/qua
HOA Y/N Yes
Annual Recurring Fee 2588.0
Year Built 2023
Annual Tax Amount $8,163
Lot Size 7,405 Sqft
Acres 0.17
Property Sub-Type Single Family Residence
Source Stellar MLS
Property Description
A truly special MASTER-PLANNED COMMUNITY designed around nature, wellness, and elevated everyday living.
This home is located in The Estates — a PRIVATE, GATED enclave within Harmony — offering an added level of privacy, tranquility, and exclusivity.
Harmony is also one of the few communities where you'll find a Top-Rated Elementary School located INSIDE the neighborhood, along with DIRECT TUNNEL ACCESS to the Middle & High School — no highways, no traffic, safe and convenient.
RESORT-STYLE AMENITIES
Everyday living here feels like vacation. Residents enjoy:
• 18-Hole Championship GOLF COURSE
• LAKEFRONT DOCKS w/Resident Use Boats & Kayaks
• Resort-Style Pools & Splash Pad
• Tennis • Pickleball • Basketball Courts
• Sand Volleyball
• Playgrounds & Nature Walking Trails
• Community Garden
• Local Shops & Restaurants
• GOLF CART Friendly Lifestyle
• Stunning Lake & Conservation Views Throughout
Whether you're watching the sunrise on the lake, enjoying a round of golf, or cruising your golf cart to dinner, Harmony offers a peaceful, active, nature-connected lifestyle.
ABOUT THE HOME
This single-story home stands out at first glance thanks to its beautiful landscaping and welcoming curb appeal.
Inside, you'll find:
• 3 Spacious Bedrooms — including a generous Primary Suite with a huge Walk-In Closet
• 2 Well-Appointed Bathrooms
• Open-Concept Living allowing natural flow between the living room, dining, and kitchen
The sliding glass doors lead to your private outdoor patio, overlooking a PRESERVED CONSERVATION AREA — no rear neighbors, just the sound of nature.
Perfect for morning coffee, evening sunsets, and peaceful weekends.
Kitchen Highlights
• Stainless Steel Appliances
• Custom Wood Cabinetry
• Upgraded, Expanded Countertop Space — ideal for cooking & entertaining
Plus, you'll love the large Laundry Room with built-in cabinets + sink for even more organization and convenience.
EXCELLENT SCHOOL ACCESS
• Elementary School located inside the community
• Middle & High School accessed directly by the community tunnel
A true advantage for families — , close, and connected.
LOCATION
• ~40 minutes to Orlando International Airport
• ~40 minutes to the East Coast Beaches
• Easy access to major highways while still surrounded by nature
COME EXPERIENCE THE HARMONY LIFESTYLE
This is more than a home — it's a community and a way of living.
Schedule your private showing today to discover why Harmony remains one of the most desirable and unique communities in Central Florida.
Location
State FL
County Osceola
Community Enclave At Lakes Of Harmony
Area 34773 - St Cloud (Harmony)
Zoning RES
Interior
Interior Features Thermostat
Heating Central
Cooling Central Air
Flooring Carpet, Ceramic Tile
Furnishings Furnished
Fireplace false
Appliance Dishwasher, Dryer, Microwave, Range, Refrigerator, Washer
Laundry Inside, Laundry Room
Exterior
Exterior Feature Lighting, Sidewalk, Sliding Doors
Parking Features Garage Door Opener
Garage Spaces 2.0
Community Features Clubhouse, Dog Park, Fitness Center, Gated Community - No Guard, Golf Carts OK, Golf, Park, Playground, Pool, Restaurant, Sidewalks, Tennis Court(s)
Utilities Available BB/HS Internet Available, Cable Available, Electricity Available, Sewer Available, Water Available
Amenities Available Basketball Court, Clubhouse, Fitness Center, Gated, Golf Course, Park, Pickleball Court(s), Playground, Pool, Trail(s)
Roof Type Shingle
Porch Rear Porch
Attached Garage true
Garage true
Private Pool No
Building
Entry Level One
Foundation Slab
Lot Size Range 0 to less than 1/4
Sewer Public Sewer
Water Public
Structure Type Block,Stucco
New Construction false
Schools
Elementary Schools Harmony Community School (K-5)
Middle Schools Harmony Middle
High Schools Harmony High
Others
Pets Allowed Breed Restrictions, Cats OK, Dogs OK, Yes
Senior Community No
Ownership Fee Simple
Monthly Total Fees $215
Acceptable Financing Cash, Conventional, FHA, VA Loan
Membership Fee Required Required
Listing Terms Cash, Conventional, FHA, VA Loan
Special Listing Condition None
Virtual Tour https://www.propertypanorama.com/instaview/stellar/O6325110







