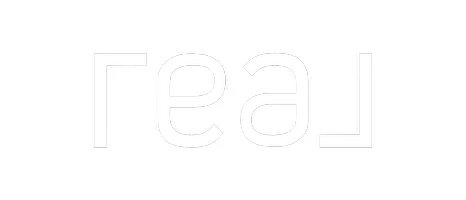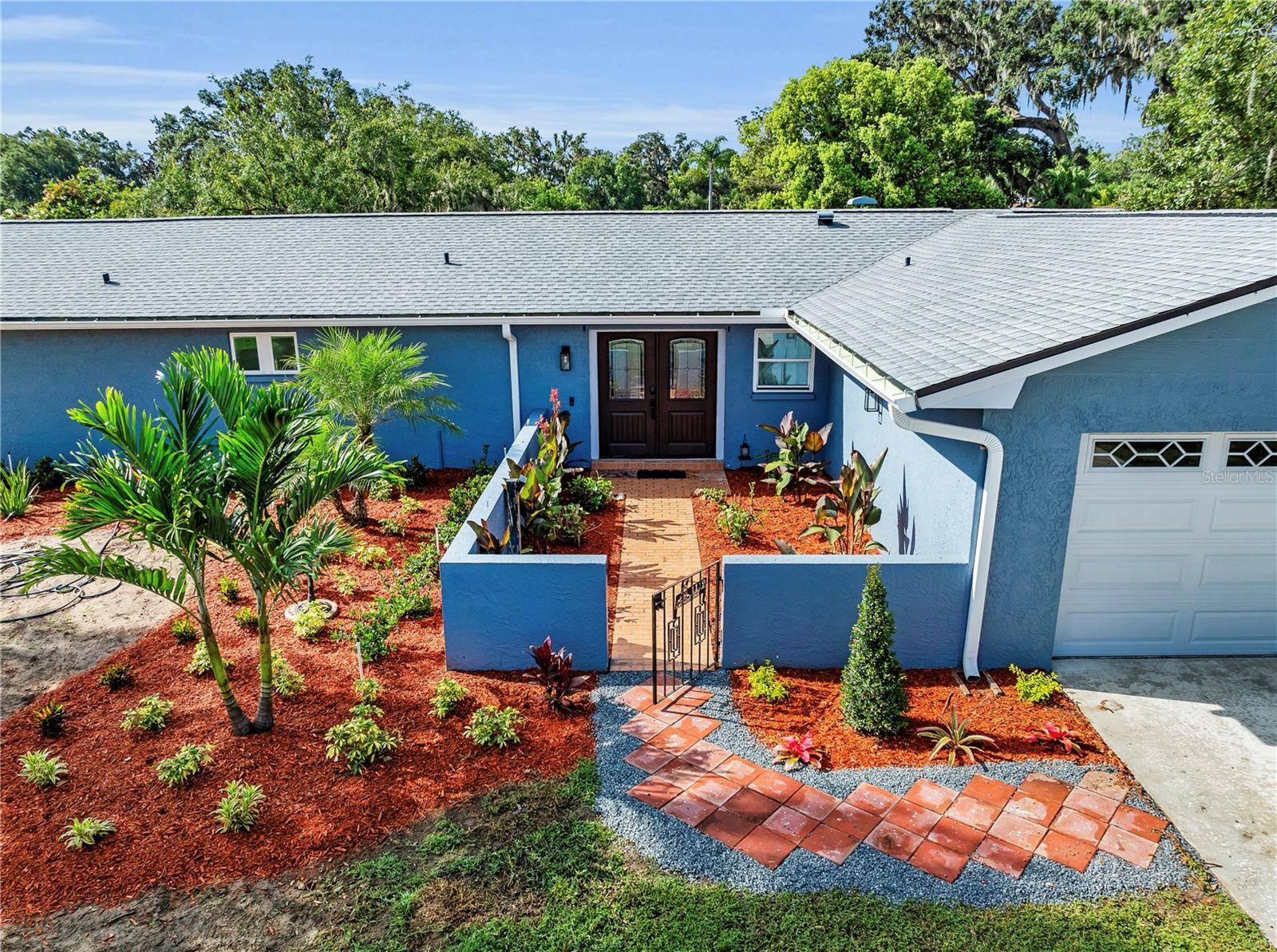1119 LAKEMONT DR Valrico, FL 33594
3 Beds
2 Baths
2,000 SqFt
UPDATED:
Key Details
Property Type Single Family Home
Sub Type Single Family Residence
Listing Status Active
Purchase Type For Sale
Square Footage 2,000 sqft
Price per Sqft $200
Subdivision Lakemont Unit No 1
MLS Listing ID TB8405795
Bedrooms 3
Full Baths 2
HOA Y/N No
Year Built 1975
Annual Tax Amount $648
Lot Size 0.400 Acres
Acres 0.4
Property Sub-Type Single Family Residence
Source Stellar MLS
Property Description
Inside, the home features a stunning custom kitchen with quartz countertops, soft-close cabinetry, an induction cooktop, and double ovens. The living room is truly unique, with high ceilings, exposed wood beams, and a charming wood-burning fireplace. Both the primary and guest bathrooms have been beautifully updated with brand-new vanities and mirrors. Throughout the home, there is no carpet, and sliders in every room open up to the outdoors, making indoor-outdoor living a breeze. The custom wet bar adds a perfect touch for entertaining.
The fully fenced yard is an entertainer's dream, offering an enormous outdoor space with plenty of room for gatherings, gardening, or even a future pool. A detached shed provides additional storage. This home blends modern updates with charm and character and is truly a rare opportunity. VA Assumable Loan Ask For Details!! Don't miss your chance—schedule your private showing today before it's gone!
Location
State FL
County Hillsborough
Community Lakemont Unit No 1
Area 33594 - Valrico
Zoning RSC-6
Rooms
Other Rooms Bonus Room
Interior
Interior Features Ceiling Fans(s), High Ceilings, Living Room/Dining Room Combo, Open Floorplan
Heating Central
Cooling Central Air
Flooring Carpet, Ceramic Tile, Vinyl
Fireplaces Type Wood Burning
Fireplace true
Appliance Dishwasher, Electric Water Heater, Ice Maker, Range
Laundry In Garage
Exterior
Exterior Feature Lighting, Private Mailbox, Rain Gutters, Sidewalk, Sliding Doors
Parking Features Boat, Garage Door Opener, Workshop in Garage
Garage Spaces 2.0
Fence Fenced
Community Features Street Lights
Utilities Available BB/HS Internet Available, Cable Connected, Sewer Connected
Roof Type Shingle
Porch Deck, Patio, Porch
Attached Garage true
Garage true
Private Pool No
Building
Lot Description Corner Lot
Entry Level One
Foundation Slab
Lot Size Range 1/4 to less than 1/2
Sewer Public Sewer
Water Public
Architectural Style Ranch
Structure Type Block,Stucco
New Construction false
Schools
Elementary Schools Seffner-Hb
Middle Schools Mann-Hb
High Schools Brandon-Hb
Others
Pets Allowed Cats OK, Dogs OK, Yes
Senior Community No
Ownership Fee Simple
Acceptable Financing Assumable, Cash, Conventional, Other
Membership Fee Required None
Listing Terms Assumable, Cash, Conventional, Other
Special Listing Condition None
Virtual Tour https://my.matterport.com/show/?m=8aKnRnHHMCW






