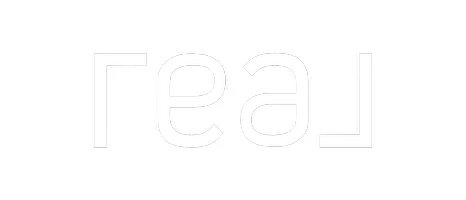
626 OXFORD CHASE DR Winter Garden, FL 34787
5 Beds
5 Baths
4,478 SqFt
Open House
Sat Nov 08, 11:00am - 3:00pm
UPDATED:
Key Details
Property Type Single Family Home
Sub Type Single Family Residence
Listing Status Active
Purchase Type For Sale
Square Footage 4,478 sqft
Price per Sqft $279
Subdivision Oxford Chase
MLS Listing ID O6356804
Bedrooms 5
Full Baths 4
Half Baths 1
HOA Fees $210/mo
HOA Y/N Yes
Annual Recurring Fee 2520.0
Year Built 2018
Annual Tax Amount $7,625
Lot Size 8,276 Sqft
Acres 0.19
Property Sub-Type Single Family Residence
Source Stellar MLS
Property Description
As you arrive, the three-car garage and manicured frontage set a high end tone. Inside, soaring high ceilings and an expansive open-concept layout create effortless flow. A dedicated office supports work-from-home needs, and an attached mother-in-law suite with its own private exterior entrance provides true multigenerational flexibility or guest privacy.
Entertainment shines with a media room, game room, and stylish bar area, ideal for gatherings large or small. Walk-in closets, abundant natural light, and premium finishes underscore quality throughout.
Outdoors, enjoy a tranquil, unobstructed backyard with jacuzzi, synthetic turf for low-maintenance living, solar panels for efficiency, and a fully fenced yard. The covered lanai includes a retractable screen, letting you savor indoor-outdoor living comfortably year-round.
Situated across the street from SunRidge Elementary and SunRidge Middle Schools, the location is unmatched for families. Oxford Chase is a secure, gated enclave, and a new public park is under development on the neighborhood corner, bringing additional green space and recreation just steps away.
Convenient to premier shopping, dining, and major roadways. This home delivers luxury and location in equal measure.
Location
State FL
County Orange
Community Oxford Chase
Area 34787 - Winter Garden/Oakland
Zoning PUD
Rooms
Other Rooms Interior In-Law Suite w/Private Entry
Interior
Interior Features Eat-in Kitchen, High Ceilings, Open Floorplan, Primary Bedroom Main Floor, Thermostat, Walk-In Closet(s), Wet Bar, Window Treatments
Heating Electric
Cooling Central Air
Flooring Carpet, Ceramic Tile, Luxury Vinyl
Furnishings Unfurnished
Fireplace false
Appliance Built-In Oven, Cooktop, Dishwasher, Disposal, Dryer, Exhaust Fan, Microwave, Range Hood, Refrigerator, Washer
Laundry Laundry Room
Exterior
Exterior Feature Courtyard, Lighting, Other, Rain Gutters, Sidewalk, Sliding Doors
Parking Features Covered, Driveway, Electric Vehicle Charging Station(s), Garage Door Opener, Ground Level, Off Street, Oversized
Garage Spaces 3.0
Fence Other
Community Features Community Mailbox, Dog Park, Gated Community - No Guard, Golf Carts OK, Handicap Modified, Park, Playground, Sidewalks, Wheelchair Access, Street Lights
Utilities Available Cable Connected, Electricity Connected, Fiber Optics, Fire Hydrant, Natural Gas Connected, Sewer Connected, Underground Utilities, Water Connected
View Garden
Roof Type Shingle
Porch Covered, Front Porch, Patio, Porch, Screened
Attached Garage true
Garage true
Private Pool No
Building
Story 2
Entry Level Two
Foundation Slab
Lot Size Range 0 to less than 1/4
Sewer Public Sewer
Water Public
Architectural Style Craftsman
Structure Type Block,Concrete,Stucco
New Construction false
Schools
Middle Schools Bridgewater Middle
Others
Pets Allowed Cats OK, Dogs OK
HOA Fee Include Private Road,Recreational Facilities,Security
Senior Community No
Ownership Fee Simple
Monthly Total Fees $210
Acceptable Financing Cash, Conventional, FHA, VA Loan
Membership Fee Required Required
Listing Terms Cash, Conventional, FHA, VA Loan
Special Listing Condition None







