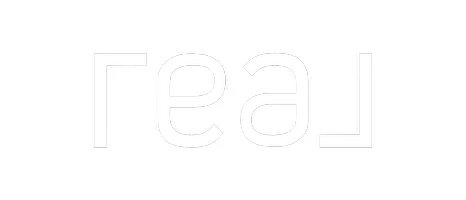
28642 TRANQUIL LAKE CIR Wesley Chapel, FL 33543
3 Beds
3 Baths
2,144 SqFt
Open House
Sat Nov 15, 12:00am - 3:00pm
Sat Nov 15, 12:00pm - 3:00pm
UPDATED:
Key Details
Property Type Single Family Home
Sub Type Single Family Residence
Listing Status Active
Purchase Type For Sale
Square Footage 2,144 sqft
Price per Sqft $209
Subdivision Arbors/Wiregrass Ranch
MLS Listing ID TB8444987
Bedrooms 3
Full Baths 2
Half Baths 1
HOA Fees $102/mo
HOA Y/N Yes
Annual Recurring Fee 1224.0
Year Built 2016
Annual Tax Amount $8,630
Lot Size 4,356 Sqft
Acres 0.1
Property Sub-Type Single Family Residence
Source Stellar MLS
Property Description
Step inside to discover an airy “open concept” floor plan that flows effortlessly from the main living area into the kitchen – ideal for entertaining or comfortable everyday living with high-end finishes. The upstairs contains all three bedrooms, including a generous primary suite with a walk-in closet and ensuite bath designed for relaxation. The additional bedrooms provide flexibility for guests, a home office, or a creative space — whatever suits your lifestyle best!
And just moments away from The Shops at Wiregrass, top-rated schools, dining, and entertainment, this home offers the best of Wesley Chapel living — a balance of comfort, convenience, and community.
Experience the welcoming charm of this home for yourself — schedule your private tour today!
Location
State FL
County Pasco
Community Arbors/Wiregrass Ranch
Area 33543 - Zephyrhills/Wesley Chapel
Zoning MPUD
Rooms
Other Rooms Den/Library/Office, Family Room, Formal Dining Room Separate, Inside Utility
Interior
Interior Features Ceiling Fans(s), Eat-in Kitchen, Kitchen/Family Room Combo, Living Room/Dining Room Combo, Open Floorplan, PrimaryBedroom Upstairs, Solid Wood Cabinets, Split Bedroom, Stone Counters, Thermostat, Walk-In Closet(s), Window Treatments
Heating Central
Cooling Central Air
Flooring Carpet, Ceramic Tile
Fireplace false
Appliance Convection Oven, Dishwasher, Disposal, Microwave, Range, Refrigerator
Laundry Inside, Laundry Room
Exterior
Exterior Feature Sidewalk, Sprinkler Metered
Garage Spaces 2.0
Community Features Dog Park, Pool
Utilities Available Cable Available, Electricity Connected, Fire Hydrant, Public, Sewer Connected, Sprinkler Meter, Water Connected
Roof Type Shingle
Porch Front Porch, Rear Porch
Attached Garage true
Garage true
Private Pool No
Building
Story 2
Entry Level Two
Foundation Slab
Lot Size Range 0 to less than 1/4
Sewer Public Sewer
Water None
Architectural Style Craftsman
Structure Type Stucco
New Construction false
Schools
Elementary Schools Wiregrass Elementary
Middle Schools John Long Middle-Po
High Schools Wiregrass Ranch High-Po
Others
Pets Allowed Yes
HOA Fee Include Pool,Maintenance Grounds,Private Road
Senior Community No
Ownership Fee Simple
Monthly Total Fees $102
Acceptable Financing Cash, Conventional, FHA, VA Loan
Membership Fee Required Required
Listing Terms Cash, Conventional, FHA, VA Loan
Special Listing Condition None
Virtual Tour https://www.propertypanorama.com/instaview/stellar/TB8444987







