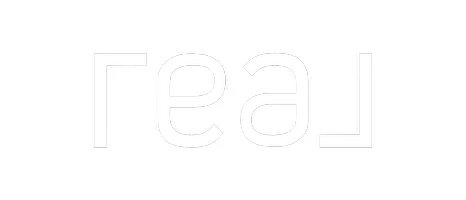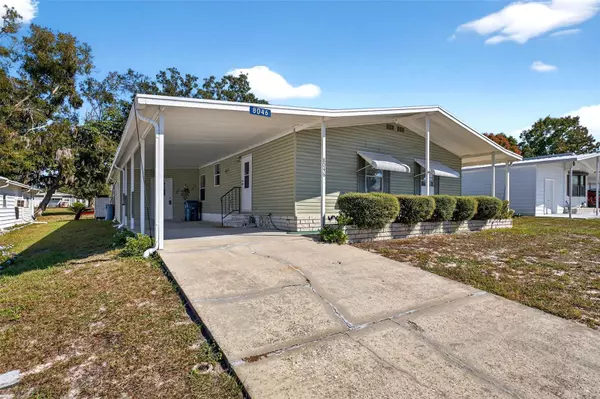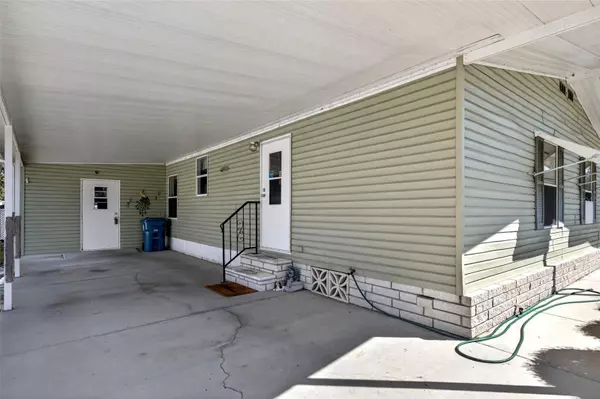
8046 HIGHPOINT BLVD Brooksville, FL 34613
3 Beds
2 Baths
1,404 SqFt
UPDATED:
Key Details
Property Type Manufactured Home
Sub Type Manufactured Home
Listing Status Active
Purchase Type For Sale
Square Footage 1,404 sqft
Price per Sqft $135
Subdivision High Point Mh Sub
MLS Listing ID TB8444948
Bedrooms 3
Full Baths 2
HOA Fees $44/mo
HOA Y/N Yes
Annual Recurring Fee 528.0
Year Built 1993
Annual Tax Amount $899
Lot Size 7,405 Sqft
Acres 0.17
Property Sub-Type Manufactured Home
Source Stellar MLS
Property Description
Location
State FL
County Hernando
Community High Point Mh Sub
Area 34613 - Brooksville/Spring Hill/Weeki Wachee
Zoning PDP(MF)
Interior
Interior Features Open Floorplan
Heating Electric
Cooling Central Air
Flooring Carpet, Tile
Fireplace false
Appliance Dishwasher, Microwave, Range, Refrigerator
Laundry Inside, Other
Exterior
Exterior Feature Lighting
Utilities Available Electricity Connected
Roof Type Roof Over
Garage false
Private Pool No
Building
Entry Level One
Foundation Pillar/Post/Pier
Lot Size Range 0 to less than 1/4
Sewer Public Sewer
Water Public
Structure Type Vinyl Siding
New Construction false
Others
Pets Allowed Cats OK, Dogs OK
Senior Community Yes
Ownership Fee Simple
Monthly Total Fees $44
Acceptable Financing Cash, Conventional, FHA, VA Loan
Membership Fee Required Required
Listing Terms Cash, Conventional, FHA, VA Loan
Special Listing Condition None
Virtual Tour https://www.propertypanorama.com/instaview/stellar/TB8444948







