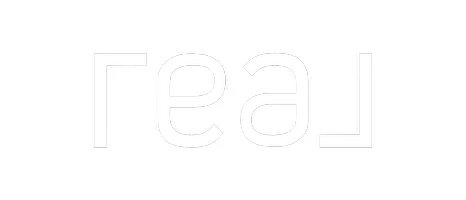
27318 SORA BLVD Wesley Chapel, FL 33544
4 Beds
4 Baths
3,226 SqFt
UPDATED:
Key Details
Property Type Single Family Home
Sub Type Single Family Residence
Listing Status Active
Purchase Type For Sale
Square Footage 3,226 sqft
Price per Sqft $190
Subdivision Quail Woods Ph 01
MLS Listing ID TB8445774
Bedrooms 4
Full Baths 3
Half Baths 1
HOA Fees $216/mo
HOA Y/N Yes
Annual Recurring Fee 2599.92
Year Built 2007
Annual Tax Amount $9,201
Lot Size 10,454 Sqft
Acres 0.24
Property Sub-Type Single Family Residence
Source Stellar MLS
Property Description
Step inside and you'll immediately feel how WELL-PLANNED AND WELCOMING this home is. With OVER 3,200 SQ FT, there's room for everyone—and then some. You'll find FOUR TRUE BEDROOMS, THREE-AND-A-HALF BATHS, plus a DEDICATED OFFICE OR DEN that easily doubles as a fifth bedroom. Upstairs, a spacious BONUS ROOM makes the ideal guest suite, media retreat, or private getaway—complete with its own bedroom, full bath, and balcony overlooking the peaceful backyard and wooded preserve.
The PRIMARY SUITE, tucked quietly on the MAIN FLOOR, offers both privacy and comfort with bay windows framing serene views, DUAL CUSTOM CLOSETS WITH BUILT-INS, and a SPA-STYLE BATH featuring double vanities, a soaking tub, and a walk-in shower. Everyday living feels effortless thanks to the INDOOR LAUNDRY WITH BUILT-IN SINK and a HALF BATH conveniently located for guests.
Throughout the home, HIGH CEILINGS, ELEGANT ARCHITECTURAL DETAILS, and NATURAL LIGHT create a sense of openness and warmth. Pocket sliders in the formal living and dining areas open to the lanai, while the sunny family room brings the outdoors right in. The KITCHEN is both beautiful and functional with UPGRADED CABINETRY, BRAND-NEW STAINLESS-STEEL APPLIANCES, a CENTER ISLAND, PANTRY, and cheerful BREAKFAST NOOK—perfect for morning coffee or family dinners.
You'll notice the quality in every detail—LUXURY VINYL PLANK FLOORING in the main living areas, TRAVERTINE LANAI FLOORING, NEWER CARPET, and fresh mechanicals including a BRAND-NEW ROOF, 2025 HVAC (UPSTAIRS) with a 12-YEAR TRANSFERABLE WARRANTY, 2024 HVAC (DOWNSTAIRS), and those BRAND-NEW KITCHEN APPLIANCES for peace of mind and modern efficiency.
Step outside to the 1,568 SQ FT SCREENED LANAI, where there are NO REAR NEIGHBORS—just peaceful views, fresh air, and plenty of space for entertaining. Whether you're hosting a dinner party, relaxing under the stars, or simply unwinding after a long day, this outdoor space was made for FLORIDA LIVING.
The SPLIT THREE-CAR GARAGE adds flexibility, offering PRIVATE ACCESS TO THE OFFICE—ideal for a home business, hobby space, or multigenerational setup. There's even a BUILT-IN LIBERTY FIREPROOF SAFE for extra security.
And while it feels tucked away, you're just MINUTES FROM EVERYTHING—The Grove, Krate, AdventHealth Ice Center, GREAT SCHOOLS, local dining, and even a nearby grocery store—all without ever needing to get on a busy highway.
This home has that rare mix of BEAUTY, PRIVACY, and EVERYDAY COMFORT that's hard to find—until now. COME SEE IT FOR YOURSELF, take in the quiet setting, and picture how easily it could feel like home
Location
State FL
County Pasco
Community Quail Woods Ph 01
Area 33544 - Zephyrhills/Wesley Chapel
Zoning MPUD
Rooms
Other Rooms Bonus Room, Breakfast Room Separate, Den/Library/Office
Interior
Interior Features Built-in Features, Ceiling Fans(s), Central Vaccum, Crown Molding, Eat-in Kitchen, High Ceilings, Living Room/Dining Room Combo, Primary Bedroom Main Floor, Solid Wood Cabinets, Stone Counters, Thermostat, Tray Ceiling(s), Walk-In Closet(s), Window Treatments
Heating Central, Zoned
Cooling Central Air, Zoned
Flooring Carpet, Ceramic Tile, Vinyl
Fireplace false
Appliance Built-In Oven, Cooktop, Dishwasher, Disposal, Dryer, Ice Maker, Microwave, Refrigerator, Washer
Laundry Inside, Laundry Room
Exterior
Exterior Feature Rain Gutters, Sidewalk, Sliding Doors
Parking Features Garage Door Opener, Guest, Oversized, Garage
Garage Spaces 3.0
Community Features Park, Playground, Sidewalks, Street Lights
Utilities Available BB/HS Internet Available, Cable Available, Electricity Connected, Public, Sewer Connected, Water Connected
Amenities Available Gated, Park, Playground, Trail(s)
Waterfront Description Canal Front
View Y/N Yes
View Trees/Woods, Water
Roof Type Shingle
Porch Enclosed, Rear Porch, Screened
Attached Garage true
Garage true
Private Pool No
Building
Lot Description Drainage Canal, Landscaped, Paved
Story 2
Entry Level Two
Foundation Slab
Lot Size Range 0 to less than 1/4
Builder Name Southern Craft
Sewer Public Sewer
Water Public
Architectural Style Contemporary
Structure Type Block,Stucco
New Construction false
Schools
Elementary Schools Quail Hollow Elementary-Po
Middle Schools Cypress Creek Middle School
High Schools Cypress Creek High-Po
Others
Pets Allowed Yes
HOA Fee Include Cable TV,Internet,Private Road
Senior Community No
Ownership Fee Simple
Monthly Total Fees $216
Acceptable Financing Cash, Conventional, FHA, USDA Loan, VA Loan
Membership Fee Required Required
Listing Terms Cash, Conventional, FHA, USDA Loan, VA Loan
Special Listing Condition None
Virtual Tour https://www.zillow.com/view-imx/82a9f99d-5237-48c5-8013-e7c646b835d1?wl=true&setAttribution=mls&initialViewType=pano







