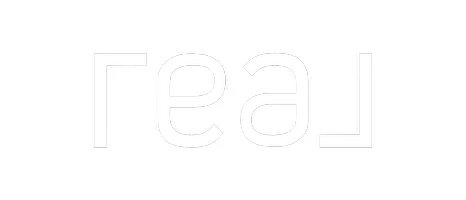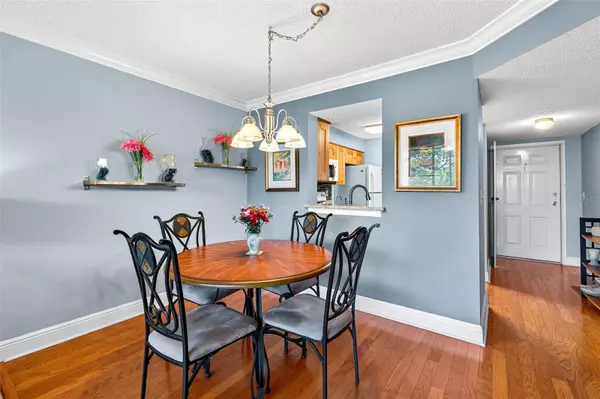
800 COVE CAY DR #4D Clearwater, FL 33760
2 Beds
2 Baths
960 SqFt
UPDATED:
Key Details
Property Type Condo
Sub Type Condominium
Listing Status Active
Purchase Type For Sale
Square Footage 960 sqft
Price per Sqft $228
Subdivision Cove Cay Village Iii
MLS Listing ID TB8445736
Bedrooms 2
Full Baths 2
Condo Fees $695
HOA Y/N No
Annual Recurring Fee 8340.0
Year Built 1989
Annual Tax Amount $3,058
Property Sub-Type Condominium
Source Stellar MLS
Property Description
Step inside to a welcoming foyer with hardwood flooring that flows into the dining area. The updated kitchen features warm wood cabinetry, granite countertops, stainless steel double sink, and a convenient coffee bar with a pass-through to the living space. The open-concept living and dining room is light and inviting, complete with crown molding, neutral tones, and sliding glass doors leading to the spacious screened-in balcony—perfect for morning coffee, evening sunsets, or simply relaxing while enjoying the peaceful golf course views.
The primary bedroom offers private access to the balcony, double closets, and an ensuite bath with a separate vanity and walk-in shower. The second bedroom and bath are equally comfortable, offering ample space and tasteful finishes.
This unit includes an assigned parking space, and residents have access to fantastic community amenities. The recreation area is fully fenced for privacy and features a heated pool, spa, lush landscaping, and a lovely gathering space for friends and neighbors.
Cove Cay is truly “Paradise Found,” featuring an 18-hole championship golf course overlooking Old Tampa Bay, the Bayview Grille & bar (open 7 days a week), and a full-service marina with waterfront dining—all within the community. Lush, gated grounds and 24-hour security provide peace of mind in this sought-after Florida lifestyle destination.
Come experience the beauty, comfort, and convenience of Cove Cay living!
Location
State FL
County Pinellas
Community Cove Cay Village Iii
Area 33760 - Clearwater
Interior
Interior Features Ceiling Fans(s), Crown Molding, Living Room/Dining Room Combo, Solid Surface Counters, Solid Wood Cabinets, Stone Counters, Thermostat
Heating Central, Electric
Cooling Central Air
Flooring Carpet, Tile, Wood
Fireplace false
Appliance Dishwasher, Microwave, Range, Refrigerator
Laundry Inside
Exterior
Exterior Feature Balcony, Lighting, Sliding Doors
Parking Features Assigned, Common, Ground Level
Community Features Association Recreation - Owned, Clubhouse, Deed Restrictions, Fitness Center, Gated Community - Guard, Golf, Pool, Restaurant, Sidewalks, Special Community Restrictions
Utilities Available Electricity Connected, Public, Sewer Connected, Water Connected
View Golf Course
Roof Type Built-Up
Porch Covered, Rear Porch, Screened
Garage false
Private Pool No
Building
Story 1
Entry Level One
Foundation Slab
Sewer Public Sewer
Water Public
Structure Type Stucco,Frame
New Construction false
Schools
Elementary Schools Belcher Elementary-Pn
Middle Schools Oak Grove Middle-Pn
High Schools Pinellas Park High-Pn
Others
Pets Allowed Number Limit, Yes
HOA Fee Include Guard - 24 Hour,Common Area Taxes,Pool,Escrow Reserves Fund,Insurance,Internet,Maintenance Structure,Maintenance Grounds,Management,Recreational Facilities,Security,Sewer,Trash,Water
Senior Community No
Ownership Fee Simple
Monthly Total Fees $695
Acceptable Financing Cash, Conventional
Membership Fee Required Required
Listing Terms Cash, Conventional
Num of Pet 1
Special Listing Condition None
Virtual Tour https://www.zillow.com/view-imx/56f7525a-2251-44d2-8ca5-4d9efbf40b70?wl=true&setAttribution=mls&initialViewType=pano







