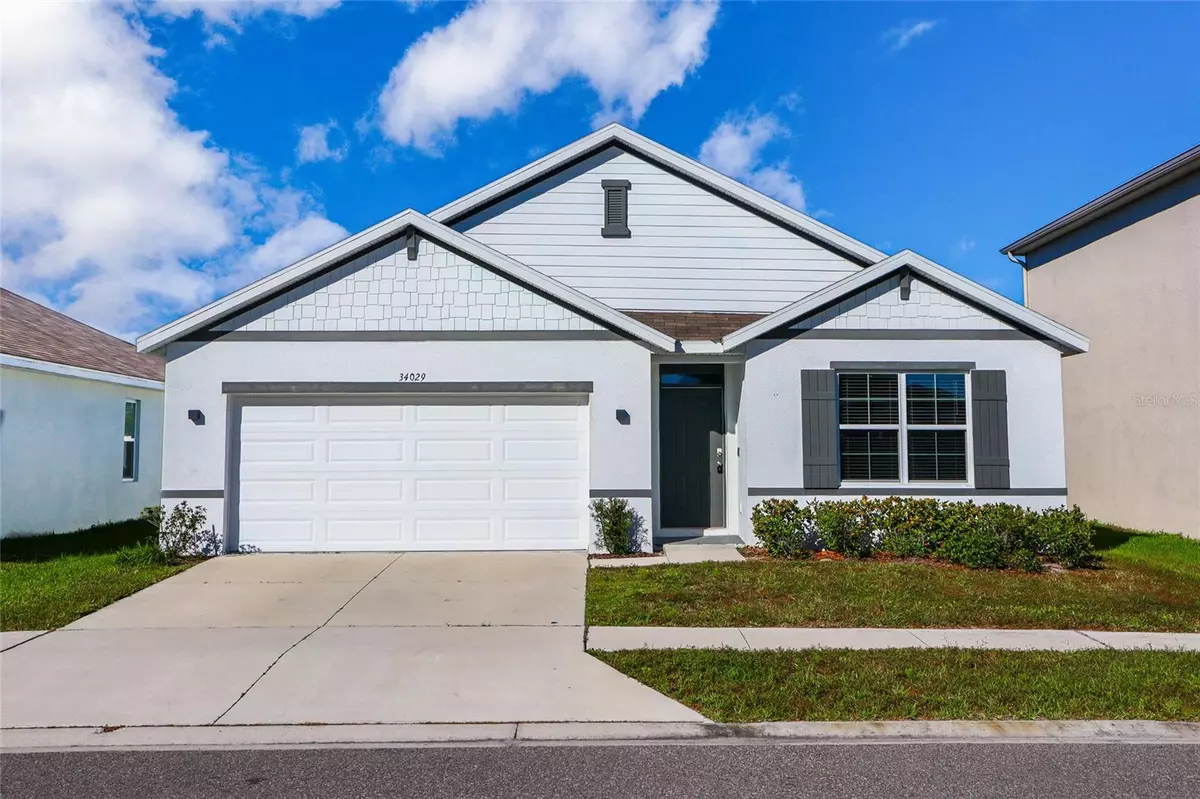
34029 SORREL MINT DR Wesley Chapel, FL 33543
4 Beds
2 Baths
1,852 SqFt
UPDATED:
Key Details
Property Type Single Family Home
Sub Type Single Family Residence
Listing Status Active
Purchase Type For Sale
Square Footage 1,852 sqft
Price per Sqft $205
Subdivision Ashberry Village Ph 1
MLS Listing ID TB8445602
Bedrooms 4
Full Baths 2
Construction Status Completed
HOA Fees $76/mo
HOA Y/N Yes
Annual Recurring Fee 912.0
Year Built 2022
Annual Tax Amount $5,834
Lot Size 5,662 Sqft
Acres 0.13
Property Sub-Type Single Family Residence
Source Stellar MLS
Property Description
Recent updates completed in October 2025 ensure this home is move-in ready. The entire interior received a fresh coat of paint, creating a clean and welcoming atmosphere. Professional deep cleaning and carpet cleaning have restored every surface to pristine condition, so you can simply unpack and settle in.
The Summerstone community sits at the junction of State Rd 56 and Morris bridge, with close proximity to excellent shopping such as The Shops at Wiregrass or the Tampa Premium Outlets, or dine nearby at Krate at the Grove! Prefer to stay in? Take a dip in the community resort-style pool! This Wesley Chapel neighborhood combines suburban tranquility with convenient access to amenities. The home sits on Sorrel Mint Drive, a quiet residential street that maintains the peaceful character families seek while staying connected to the broader Tampa Bay area.
With its recent construction, and fresh maintenance updates, this property represents an opportunity to own a quality home that provides peace of mind for years to come. Schedule your showing today!
Location
State FL
County Pasco
Community Ashberry Village Ph 1
Area 33543 - Zephyrhills/Wesley Chapel
Zoning MPUD
Interior
Interior Features Ceiling Fans(s), Open Floorplan, Primary Bedroom Main Floor, Solid Surface Counters, Thermostat
Heating Electric, Heat Pump
Cooling Central Air
Flooring Carpet, Ceramic Tile
Furnishings Unfurnished
Fireplace false
Appliance Dishwasher, Disposal, Dryer, Electric Water Heater, Freezer, Ice Maker, Microwave, Refrigerator, Washer
Laundry Inside, Laundry Room
Exterior
Exterior Feature Sidewalk
Parking Features Garage Door Opener, Off Street
Garage Spaces 2.0
Fence Fenced
Community Features Deed Restrictions, Park, Playground, Street Lights
Utilities Available BB/HS Internet Available, Cable Available, Electricity Available, Public, Underground Utilities, Water Available
Roof Type Shingle
Porch Covered, Porch, Rear Porch
Attached Garage true
Garage true
Private Pool No
Building
Story 1
Entry Level One
Foundation Slab
Lot Size Range 0 to less than 1/4
Builder Name D.R. Horton
Sewer Public Sewer
Water Public
Structure Type Block,Stucco
New Construction false
Construction Status Completed
Schools
Elementary Schools Chester W Taylor Elemen-Po
Middle Schools Raymond B Stewart Middle-Po
High Schools Zephryhills High School-Po
Others
Pets Allowed Yes
Senior Community No
Ownership Fee Simple
Monthly Total Fees $76
Acceptable Financing Cash, Conventional, VA Loan
Membership Fee Required Required
Listing Terms Cash, Conventional, VA Loan
Special Listing Condition None
Virtual Tour https://www.propertypanorama.com/instaview/stellar/TB8445602







