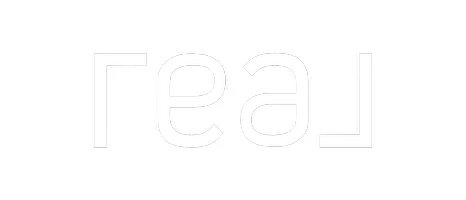
2445 EARLSWOOD CT Brandon, FL 33510
2 Beds
3 Baths
1,240 SqFt
UPDATED:
Key Details
Property Type Townhouse
Sub Type Townhouse
Listing Status Active
Purchase Type For Sale
Square Footage 1,240 sqft
Price per Sqft $221
Subdivision Chelsea Manor
MLS Listing ID TB8446053
Bedrooms 2
Full Baths 2
Half Baths 1
Construction Status Fixer
HOA Fees $858/qua
HOA Y/N Yes
Annual Recurring Fee 3432.0
Year Built 2004
Annual Tax Amount $3,812
Lot Size 1,306 Sqft
Acres 0.03
Property Sub-Type Townhouse
Source Stellar MLS
Property Description
This inviting 2-bedroom, 2.5-bath home features stylish laminate wood flooring and modern, designer-inspired paint throughout the main living areas. The first floor includes a convenient half bath, a one-car garage with automatic opener and direct entry to the kitchen, plus a screened patio overlooking a landscaped area with no rear neighbors — perfect for relaxing in privacy.
The kitchen offers wood cabinetry, newer refrigerator and microwave, and tile flooring, creating a functional and welcoming space for everyday living. Upstairs, you'll find a spacious primary suite with a walk-in closet and ensuite bathroom, along with a large second bedroom, laundry area with newer washer and dryer, and an additional full bath. Both bedrooms include ceiling fans for added comfort.
Additional updates include a recently serviced A/C system with transferable warranty. This home perfectly combines comfort, convenience, and location — an excellent opportunity to enjoy easy living in the heart of Brandon.
Location
State FL
County Hillsborough
Community Chelsea Manor
Area 33510 - Brandon
Zoning PD
Interior
Interior Features Ceiling Fans(s)
Heating Central
Cooling Central Air
Flooring Ceramic Tile, Laminate
Fireplace false
Appliance Dishwasher, Dryer, Electric Water Heater, Microwave, Range, Refrigerator, Washer
Laundry Inside
Exterior
Exterior Feature Sliding Doors
Garage Spaces 1.0
Community Features Community Mailbox, Deed Restrictions, Pool, Sidewalks
Utilities Available BB/HS Internet Available, Electricity Connected, Water Connected
Amenities Available Pool
Roof Type Shingle
Attached Garage true
Garage true
Private Pool No
Building
Story 2
Entry Level Two
Foundation Slab
Lot Size Range 0 to less than 1/4
Sewer Public Sewer
Water Public
Structure Type Block,Cement Siding
New Construction false
Construction Status Fixer
Others
Pets Allowed Cats OK, Dogs OK
HOA Fee Include None
Senior Community No
Ownership Fee Simple
Monthly Total Fees $286
Acceptable Financing Cash, Conventional, FHA, VA Loan
Membership Fee Required Required
Listing Terms Cash, Conventional, FHA, VA Loan
Special Listing Condition None
Virtual Tour https://show.tours/e/gpLX3hD







