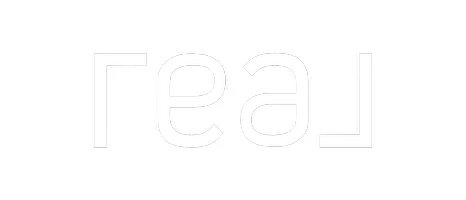$195,000
$209,000
6.7%For more information regarding the value of a property, please contact us for a free consultation.
10218 SW 63RD AVE Ocala, FL 34476
2 Beds
2 Baths
1,487 SqFt
Key Details
Sold Price $195,000
Property Type Single Family Home
Sub Type Single Family Residence
Listing Status Sold
Purchase Type For Sale
Square Footage 1,487 sqft
Price per Sqft $131
Subdivision Cherrywood Estate
MLS Listing ID GC528674
Sold Date 05/23/25
Bedrooms 2
Full Baths 2
HOA Fees $321/mo
HOA Y/N Yes
Annual Recurring Fee 3852.0
Year Built 2000
Annual Tax Amount $867
Lot Size 10,890 Sqft
Acres 0.25
Lot Dimensions 94x115
Property Sub-Type Single Family Residence
Source Stellar MLS
Property Description
Welcome to Cherrywood! This amazing home that has been meticulously maintained, is a large 2 bedroom 2 bathroom house with split plan. This Cardinal model has huge bedrooms and walk-in closets, settled on a .25 acre and corner lot, this 55 plus community has plenty of clubhouse events and community events to make sure there is never dull moment. Newer roof, hot water heater are some of the updated features this house has. Located conveniently near shopping centers, Fine restaurants, hospitals and the interstate, this home sits in the perfect location for those who like to keep driving to a minimum. The Clubhouse offers a community pool, parties, game nights as well as a fitness center to keep you in shape without the cost of spending money at a expensive gym. Think you have seen it all? Come on out to Cherrywood Estates and I promise you will not be disappointed.
Location
State FL
County Marion
Community Cherrywood Estate
Area 34476 - Ocala
Zoning R1
Interior
Interior Features Ceiling Fans(s), Living Room/Dining Room Combo, Split Bedroom, Vaulted Ceiling(s)
Heating Central
Cooling Central Air
Flooring Carpet, Laminate, Tile
Fireplace false
Appliance Cooktop, Microwave, Range, Refrigerator
Laundry Laundry Room
Exterior
Exterior Feature Private Mailbox, Rain Gutters
Parking Features Driveway
Garage Spaces 2.0
Community Features Fitness Center, Pool
Utilities Available Public
Amenities Available Clubhouse, Fitness Center, Wheelchair Access
Roof Type Shingle
Porch Enclosed, Patio
Attached Garage true
Garage true
Private Pool No
Building
Lot Description Corner Lot, Paved
Story 1
Entry Level One
Foundation Slab
Lot Size Range 1/4 to less than 1/2
Sewer Public Sewer
Water Public
Architectural Style Contemporary
Structure Type Block,Stucco
New Construction false
Others
Pets Allowed Yes
HOA Fee Include Pool,Internet
Senior Community Yes
Ownership Fee Simple
Monthly Total Fees $321
Acceptable Financing Cash, Conventional, FHA, VA Loan
Membership Fee Required Required
Listing Terms Cash, Conventional, FHA, VA Loan
Special Listing Condition None
Read Less
Want to know what your home might be worth? Contact us for a FREE valuation!

Our team is ready to help you sell your home for the highest possible price ASAP

© 2025 My Florida Regional MLS DBA Stellar MLS. All Rights Reserved.
Bought with FLORIDA REALTY INVESTMENTS

