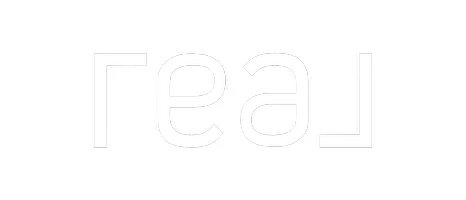$385,000
$399,900
3.7%For more information regarding the value of a property, please contact us for a free consultation.
727 VINEYARD RESERVE CT Seffner, FL 33584
4 Beds
2 Baths
1,749 SqFt
Key Details
Sold Price $385,000
Property Type Single Family Home
Sub Type Single Family Residence
Listing Status Sold
Purchase Type For Sale
Square Footage 1,749 sqft
Price per Sqft $220
Subdivision Vineyard Reserve
MLS Listing ID L4952675
Sold Date 07/11/25
Bedrooms 4
Full Baths 2
HOA Fees $89/ann
HOA Y/N Yes
Annual Recurring Fee 1075.0
Year Built 2017
Annual Tax Amount $3,961
Lot Size 6,534 Sqft
Acres 0.15
Lot Dimensions 60x110
Property Sub-Type Single Family Residence
Source Stellar MLS
Property Description
Immaculate & Perfectly Maintained. Located at end of Cul De Sac in SMALL Neighborhood ... LESS TRAFFIC!! 0.9 of a mile to I-4 & 3 miles to I-75 makes your commuting quite convenient. This Bright & Open Home Features GREAT ROOM with GOURMET KITCHEN - Granite, Stainless Steel Appliances, and BREAKFAST BAR & DINING ROOM all TOGETHER perfect for Entertaining! VAULTED Ceilings. Split floor plan great for privacy with overnight guests. OVERSIZED Primary Suite gives you the option to have a sitting area. Inside Utility Room. Front AND Back Screened Lanais deliver a nice cross BREEZE. The roof has Architectural Shingles, which provides more life than the standard 3 tab shingle.
Taexx - Built in Pest Control - Preventative measures. Exterior just REPAINTED May/2025. Washer & Dryer will not stay. This one is a must See!! You will love this home!!
Location
State FL
County Hillsborough
Community Vineyard Reserve
Area 33584 - Seffner
Zoning RSC-9
Rooms
Other Rooms Attic, Great Room, Inside Utility
Interior
Interior Features Ceiling Fans(s), Open Floorplan, Split Bedroom, Walk-In Closet(s)
Heating Central, Electric
Cooling Central Air
Flooring Carpet, Vinyl
Fireplace false
Appliance Dishwasher, Electric Water Heater, Microwave, Range, Refrigerator
Laundry Inside, Laundry Room
Exterior
Exterior Feature Sliding Doors
Garage Spaces 2.0
Utilities Available BB/HS Internet Available
Roof Type Shingle
Porch Front Porch, Rear Porch, Screened
Attached Garage true
Garage true
Private Pool No
Building
Lot Description Cul-De-Sac, Paved
Story 1
Entry Level One
Foundation Slab
Lot Size Range 0 to less than 1/4
Builder Name Highland Homes
Sewer Public Sewer
Water Public
Architectural Style Contemporary
Structure Type Block,Stucco
New Construction false
Others
Pets Allowed Cats OK, Dogs OK
Senior Community No
Ownership Fee Simple
Monthly Total Fees $89
Acceptable Financing Cash, Conventional, FHA, VA Loan
Membership Fee Required Required
Listing Terms Cash, Conventional, FHA, VA Loan
Num of Pet 4
Special Listing Condition None
Read Less
Want to know what your home might be worth? Contact us for a FREE valuation!

Our team is ready to help you sell your home for the highest possible price ASAP

© 2025 My Florida Regional MLS DBA Stellar MLS. All Rights Reserved.
Bought with CURTIS REAL ESTATE SERVICES

